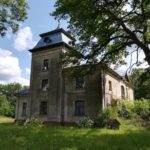The estate complex consisted of wooden buildings from the 17th century. The current development was formed on the 2nd side of the 18th century. The buildings are arranged symmetrically around a rectangular courtyard.
At present, the stone building has been preserved, and the old lord’s house has collapsed. The complex has farm buildings-barns, stables, poultry house, etc. Already initially, the estate has fruit and root gardens, ponds were created behind the lords’ house.
A landscape Park with long-term prospects formed by fon Blankenhagen in the early 19th century. The area is 2.6 ha, of which 0.3 ha is occupied by a pond. To the South of the former house of the lord is a spacious pond. The main planted area to the South of the mentioned building with 2 fields and exotic coniferous trees. Characteristic perspectives of a long-term view of the environment. The plantings are based on the local main leaf trees.

