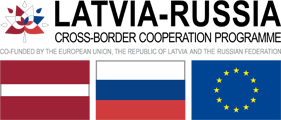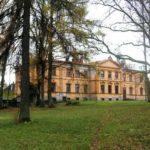The development of the estate was formed on the shore of lake Raiskums in the 18th century. The buildings of the former stone farm are mostly built along the access road on the 1st side of the 19th century. The house was built in 1894 in rich eclectic forms with terraces facing the garden. The house of the Lord partially preserved the original interior decoration-stoves, wooden ceilings in the dining room, ceiling decoration in the premises of the 1st floor. The house was partially converted in 1938 to the design of the architect Sievers, adapting for the needs of the school’s of Forester.
Near the estate in the 18th century, a garden was built, of which several alleys have been preserved.
A landscape Park is arranged by the Baron Fegezack on the 1st side of the 19th century.
The area is 7.3 ha. The terrace offers views of the lake and garden, and the Park runs along the lake shore. Partial symmetry is maintained in the immediate vicinity of the building. The plantings are based on local tree species. New plantings are being created.
Foto: http://i.vietas.lv/userfiles/image_gal/big/8/image-9908.jpg

