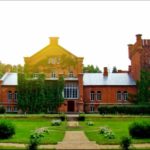The current castle is a brick structure of the neo-Gothic Tudor style, built on the site of the old house of the Lord to Baron fon Klot in the 70s of the 19th century. The castle has preserved plastic interior decoration, on the porch – openwork, glazing in the upper part of the Windows, potted stoves, fireplace art Nouveau. The outbuildings were built far from the castle, and the barns and stables have been preserved.
Puikule manor Park was started by Baron fon Klot in the 18th century. Its construction continued until the beginning of the 20th century. The area is 5.4 ha. The castle of the estate is located in the center of the Park. On the North-East side of the building, there is a lawn with flower stands on the site of tennis courts, as well as plantings without undergrowth and visible undergrowth. Places are equipped with new plantings. In the Western and southern part of the Park, in a array of plantings, there are several rows of unclear significance and two concentric oak circles with 1 oak in the center. The plantings are based on local species.
Foto: https://pilis.lv/userfiles/objects/35/1_1487941756.jpg

