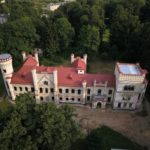The most remarkable cultural heritage of Preiļi is the manor complex and park.
The beautiful, romantical Preiļi park is still preserved nowadays, although it originates from mid-19th century. Even today, it is one of the most remarkable Latvian parks in the countryside.
The park is 41 ha large, from which around 13 ha consists of ponds and canals. There are 25 species of trees and shrubs in the park, some of them are already considered Great trees (“Dižkoks” – remarkably old and large tree).
The complex of Preiļi manor is a state-level architectural heritage. Every element itself – the castle, chapel, stables, gate, guard house, and park are considered state-level architectural heritage as well. The castle is under supervision of Preiļi Municipality Council, that also takes care of the park territory and its building. There is a possibility, that the Preiļi park was planned by an Italian architect Vinčenco Macoti (1756-1798). The park used to be surrounded by a decorative walls (castella). There is a four row Linden alley, in midst of which lays Preiļupīte, a tiny river, which was flooded to create a pond and cannel system with many islands. Amazing arbors were installed in these places, in the midst of Linden and foreign trees and shrubs. In the park there are beautiful and well-maintained shrub compositions.
During Soviet times, many harsh mistakes were made in maintaining the park – due to unreasoned water regime of Preiļupīte, many ponds have overgrown. As time passed, almost all park buildings, that could be considered to be “small architecture” were lost, together with a wood-carved sculpture “Adam and Eve in Paradise” in its tiniest island. None of the left hills in the park have their previously installed pavilions. Almost all of the white-colored wooden bridges were lost. The park holds several buildings that are connected to the Preiļi manor complex – Preiļi castle, chapel, guard house, stables and three gates. All of them are state-level architecture heritage memorials. In previous times, the park held a lot of household buildings and it was decorated with many sculptures, flower towers and bridges, tea houses, pavilions and remarkable furniture.
Preiļi castle is an amazing 19th century historism example of manor architecture. It presents the romantism period in Latvian manor art and their social life. The castle holds its highest importance now due to its size and facade, and the elements of interior, such as wall coverings. In middle ages, Preiļi municipality together with the castle belonged to Livonian order, but since 1382 – for von Borh family. The architecture style – neo gothic. Preiļi medieval castle was destroyed during the attack of Tsar Ivan the Terrible in 1558-1582. The destroyed castle wasn’t reconstructed, but a new one was built that was destroyed in fire in 18th century. Instead of that, a new house was built, but it wasn’t up to the standards of the family. Thus, in 1860-1865 a new castle was built in a Tudorian neo-gothic style. It is thought that the old house was included in the castle. As the possible authors of the project are mentioned G.Šahts and A.Beļeckis. There was an oak-wood paneling in the house, an ornamental, plastic decor, that created a romantical interior. None of the original wall coverings have remained. The Preiļi manor New castle stands without inner walls, windows, floors, doors at least for the second time and is currently in a critical state. Since 1930s, the castle was used as an agriculture school, a high school and a sewing factory. From the household buildings, the 19th century neogothic stables, gates with sharp-bowed arches, a guard house and a chapel (1817.g.) remain.

