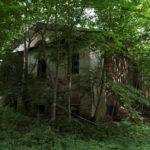The Lobvorzu manor complex suffered heavily in the postwar years; park was also left without care for a long time. From the historical development to the present day, the Lobvorzu manor has survived only in the 19th century in the tradition of classicism and eclecticism built residential house of the Master – a one-storey stone building on a high ground floor with two-storey intersections on the longitudinal facades and two wooden terraces directed to the park, as well as an accentuated wooden porch of the main entrance.
The Loborge Manor Park, which spans 4.7 ha, was one of the rare scheduled parks on the terraces in the territory of Latvia. Five terraces have been set up on the side of the park, which have been planted with horizontal rows of lindens. The residential house of the master built on the edge of the slope was united by a staircase with Park terraces. The outermost slopes of the park in the northern and southern parts are formed as a free plan Park, in which there are also more than 15 species of exotic trees and shrubs, along with native wood species. In recent years, regular care works have been carried out in Lobvorzi Manor Park, but instead of the former chapel, a cross was set up and blessed in the park instead of the former chapel.
Foto: https://live.staticflickr.com/5330/30942766085_10f8628d48_z.jpg

