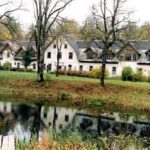Vidsmuiza building complex is one of the largest in Latgale. The Lord house was built for Borhi family. There are household buildings and a church. The Lord house is near a park, which was created in the 18th century in a French style, with a central pond and a park around it.
In front of the Galēni manor Lord house is a park of a regular planning, created in a French style during the time of Mihails Borhs (1751.-1811.). On the perimeter, the park is surrounded by alleys of trees and rows of trees, but in the centre, dry ditches resemble bastion-like fortifications. Park has 14 species of exotic trees and shrubs. This park is a nature object to be protected by the state, that has the area of 5,9 ha. The territory is maintained on a regular basis, the compositions are being renewed. An oak alley was renewed in 2000, overall 40 trees were planted in the framework of a park reconstruction project of a Latvian University of Agriculture students, as a part of their Agriculture engineer faculty thesis.
In the central area of the manor park different events are held, for example, Midsummer celebrations. Every year in April and May, joint-work activities are done in order to do necessary maintenance work of the park. In 13th century, the lands on the South of Lubāna lake, Galēni was a part of Jersika kingdom. In the 14th century, Galēni belonged to Eizenhauzeni family. Since 1450, the manor was a property of von Tīzenhaunzeni. In 1472-1483, the mestre (“mestrs”) of Livonian order was Bernds fon Borhs, who in 1483 gave the Tīzenhauzeni property to his relative, Simons Borhs, for which Tīzenhauzeni sued B.Borhs in a court. Due to this and other issues, B.Borhs was cancelled from being a mestre of the Livonian order. In 1561, Tīzenhauzeni family property was given in a legally right fashion to Lord Fabian fon Borh. Galēni was a property of Borhi family up until 19th century, the last owner of the manor from 1893 till the nationalization of the manor in 1920 was Anna fon Engelhart. The Lord house was probably built already in the 18th century and was later reconstructed many times. The current mezzanine and windows of the roof were built in the mid-19th century. The manor complex has a lot of household buildings – living buildings, barns, stables, servant house, garners, and guardian houses. They were grouped around the household yard, to which a gate, built in stone columns, led. The oldest and typologically most interesting is the stone barn with contra-forces (“kontraforsi”) and attic roof, which was built in the second part of 18th century. Later it was modernized, fish ponds and fruit gardens were created.

