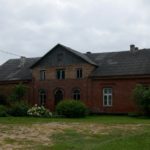The house of Bonifacova’s manor is located 1.5 km from the Catholic Church of Berzi. It was built from bricks in the middle of 19th. The author of the manor house project could be Paul Max Berchi, who until 1871. worked in Daugavpils and was active in the countryside. The small red-brick building at first appears to be a very small single-storey brick building with an attic. The center, marked by a rizalite (a section of the building that has been put forward throughout its height), contained a hall from which there was an exit to the garden, a hall with stairs, and a small wardrobe. To the right of the room were the holding rooms (kitchen, dining room) and three rooms to the left for everyday life.
At that time, there had been a wide open area against the house, a large oval-shaped flower bed, an orchard and a park with different old trees. There was a red-brick fence around the park, a gate on the way to the church, well-tended gravel walkways in the park. When Benislavski ruled the manor, an alley was planted, for many of the rich, even from Germany, visited here.
Foto: https://upload.wikimedia.org/wikipedia/commons/f/fa/Bonifacova_m%C3%B5isa_peahoone_2019._aastal.jpg

