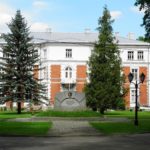The ensemble of Bebrene manor is one of the few in Selia, in which all 19 century Building elements of Bebrene manor have been fully preserved – house of master, auxiliary buildings, park with gate and fence.
Construction of the main building of the estate complex was completed in 1896, it was designed by the representative of Italian artists and architects – architect L. J. L. Marconi. He designed the Bebrene manor under the influence of the French renaissance. The building still has a slightly transformed appearance: in 1960, a third floor was built instead of the attic floor.
On the territory of the park of the manor of counts Plater – Ziberg you can get through the luxury gate (19th century). All the manor grounds are surrounded by a red brick fence, which passes in the fence posts with wooden partitions. Such fence designs of the 17th-19th century were quite common both in rural estates and in cities. Now these gates are preserved only in some places throughout Latvia. Bebrene is the place where the fence structure has been preserved in a large part of the territory.

