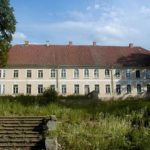During the Northern war, the buildings of the original estate were burned, and then a new stone house was built in the wooden structure of the Master’s house at the end of 1715 and extended in 1793, getting the current size. The building has partially preserved the 19th-century 2nd-party interior decoration – in the dining room, a cased wooden ceiling, in the lobby and grass parquet, as well as stoves. In front of the Master’s house there is a front yard with a speech, and behind the Master’s house there is a landscape park.
The area of the park is 14.6 ha, of which 1.8 ha is occupied by lake Dzirnavu and pond. The layout of the plantations is not uniform and is likely to have arisen gradually. The centers of the composition are several fields with groups of trees at their edges. But they are mostly fragments, because the park has been significantly transformed. The park displays local and exotic species of trees and shrubs.

